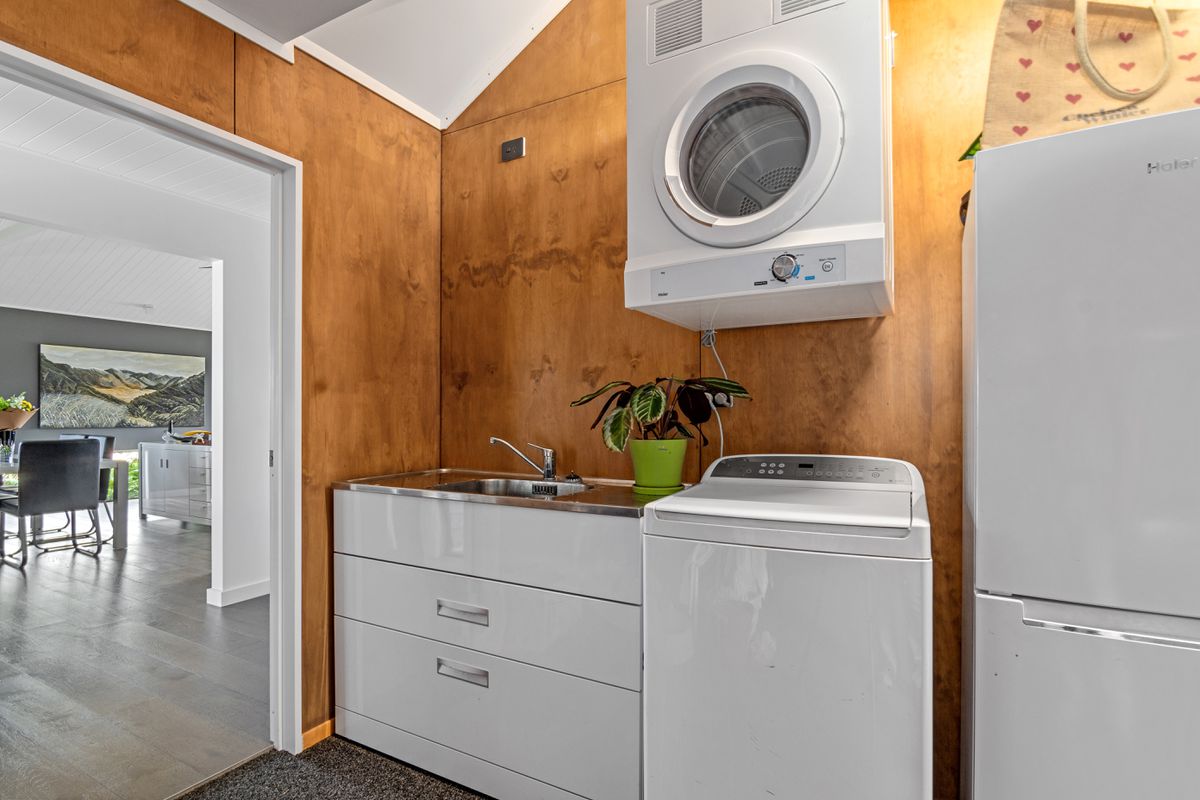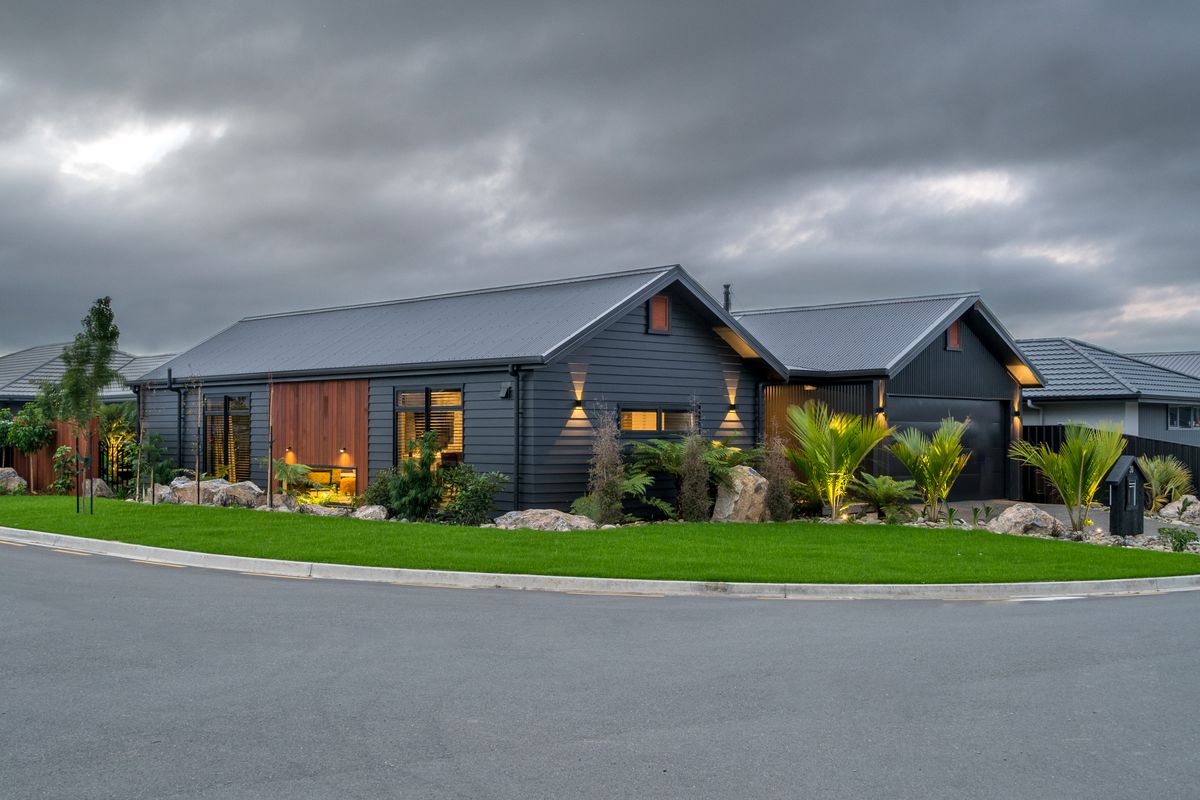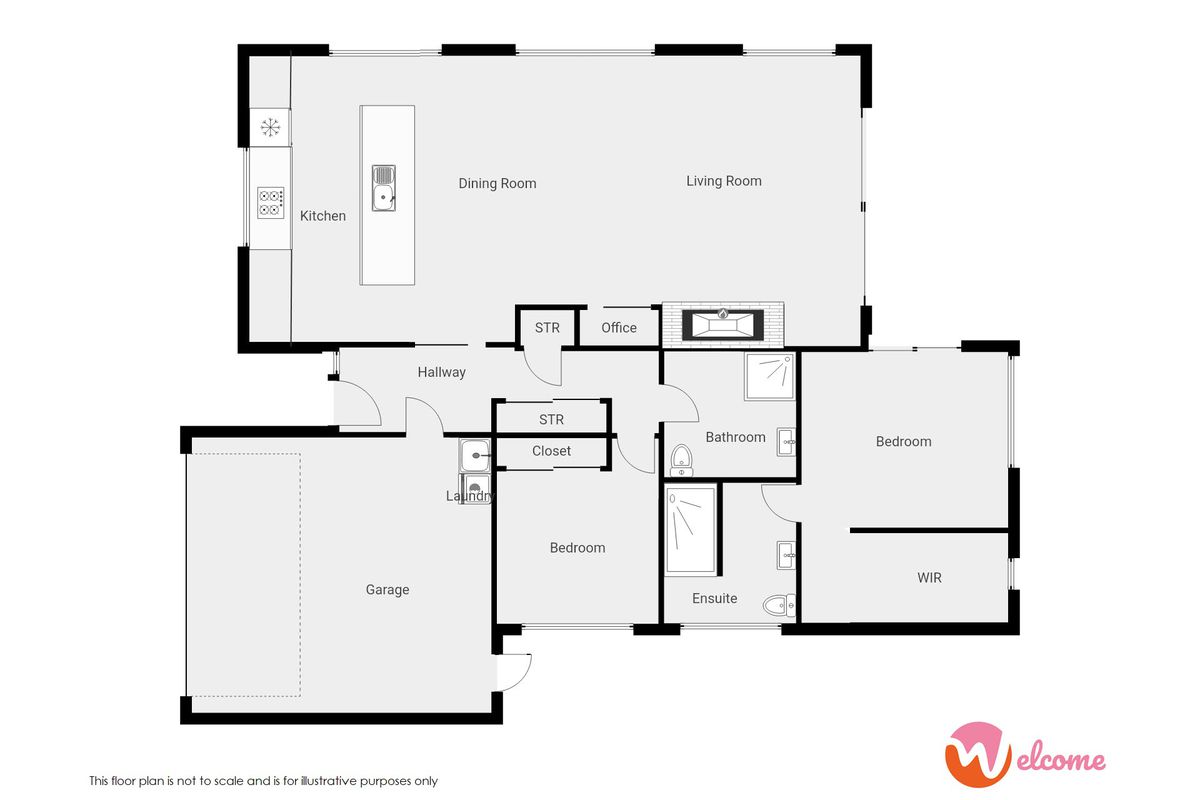Description
When driving through the Berryfields subdivision, one unique property stands apart from the others. Perfectly set amongst its lush plantings, the bespoke, beautifully crafted home looks like it has been there far longer than the two years since being built as a collaboration between family members with experience in design and construction ( Bruce Design and Build). Upon entering the house, light spills in from several angles, accentuating the living room's high ceilings and intriguing cut out windows. At the northwest end of the generous space, the flow from inside to out is seamless, leading to a stunning barbeque area surrounded by established and appealing greenery, also cleverly chosen to be easy care. With hot water, gas and power, this outdoor kitchen is such a special space for entertaining. Whilst for the owners and builders the key architectural elements were layout, design and functionality to make the most of the space, the home also boasts plenty of unique features. These include a mesmerising LED fire features which creates such a cosy ambience in winter, complementing the recessed, colour matched heatpump, perfectly positioned windows for privacy from the street as well as interest, and a Forte Millboard feature wall in the ensuite bathroom. The heart of the home is the striking 4th Generation King kitchen, customised slightly to incorporate elements important to the owners, including being able to engage with guests when involved with meal preparation or tidying up. The owners were also keen to have the 2 bedrooms separated so they could maintain a sense of privacy. Each bedroom has its own stunning, fully tiled bathroom, with the main ensuite bathroom in particular, a real wow factor! It was important to the owners to achieve a sense of space, and they have done an incredible job. A move out of the country means they have made the difficult decision to sell.
Available furnished.
Link to feature in the Nelson Magazine - https://issuu.com/nelsonweekly/docs/05-21_nelson_magazine
Floorplans
Location
Similar Properties
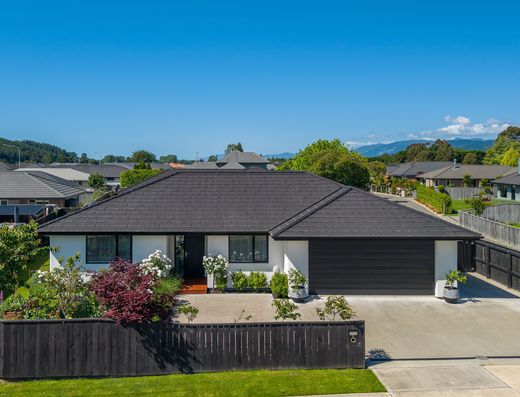
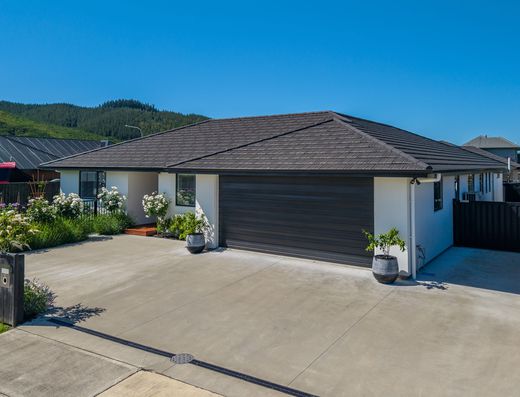
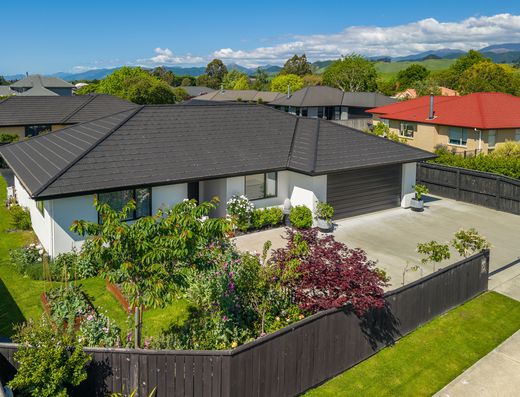



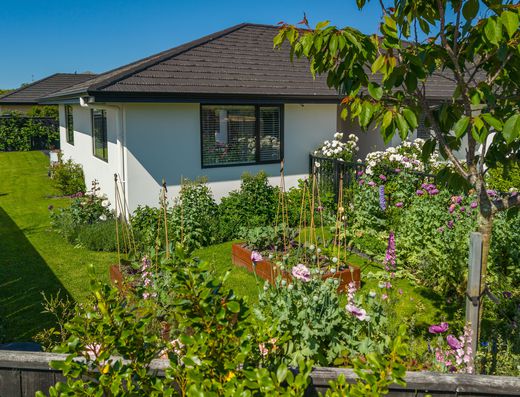
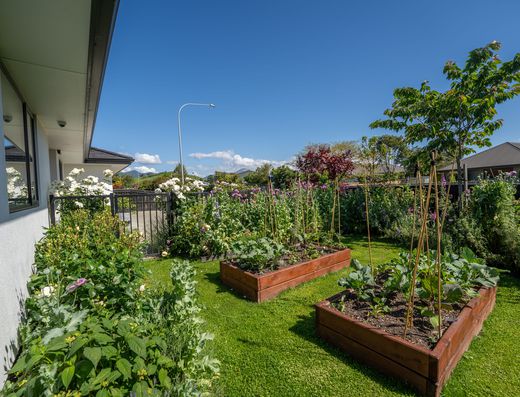

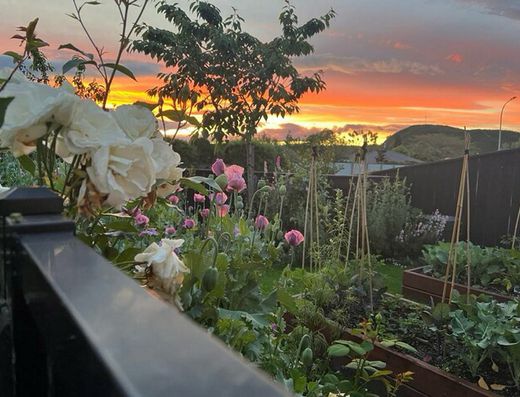


- 5 beds
- 2 baths
- 2 cars

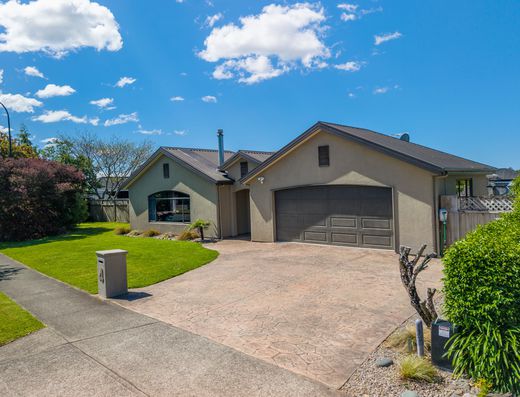
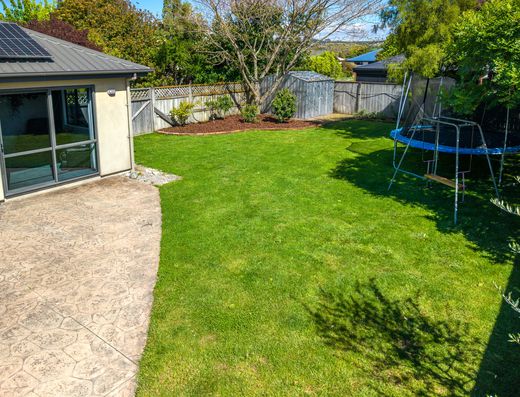



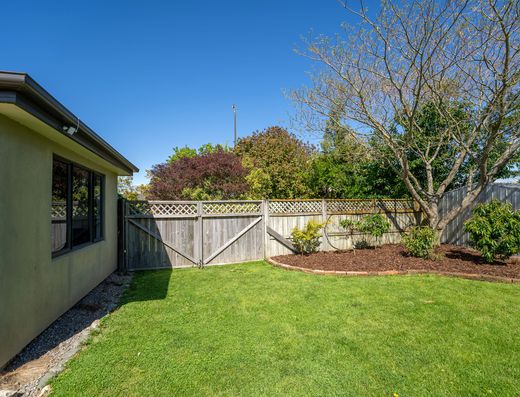




- 4 beds
- 2 baths
- 2 cars
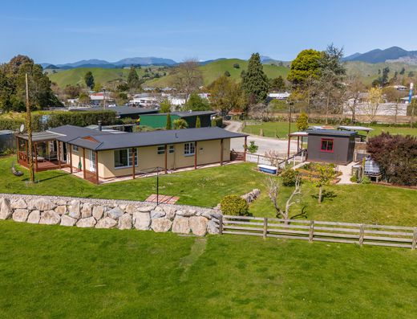
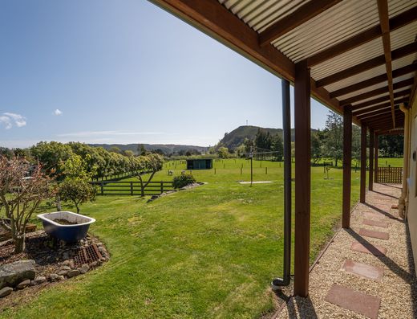
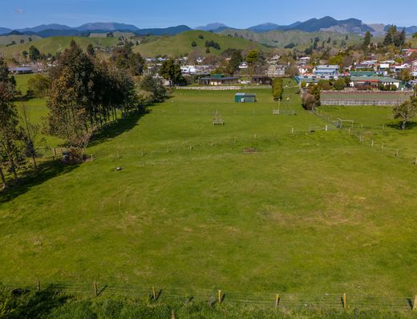
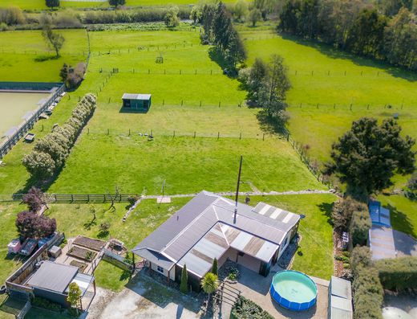
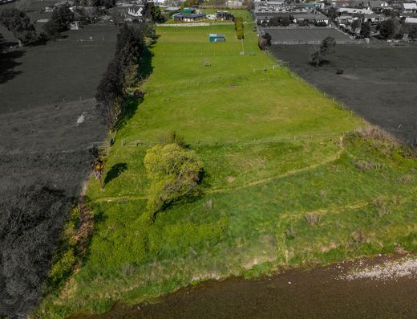
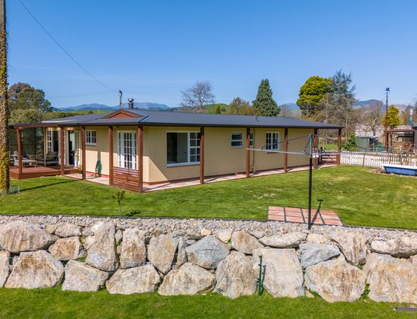

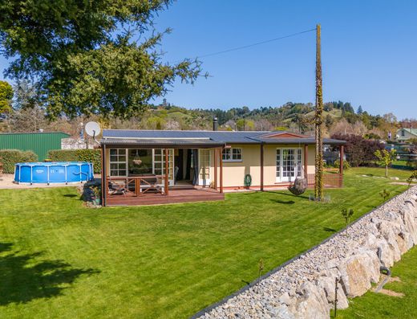
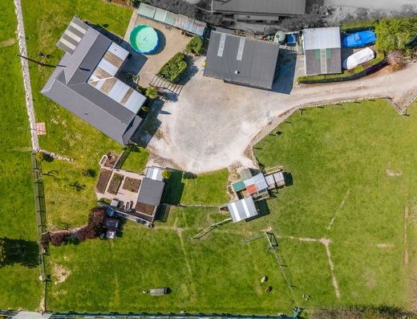
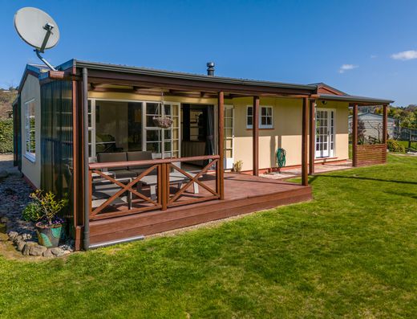
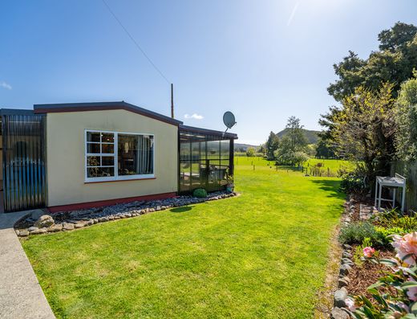
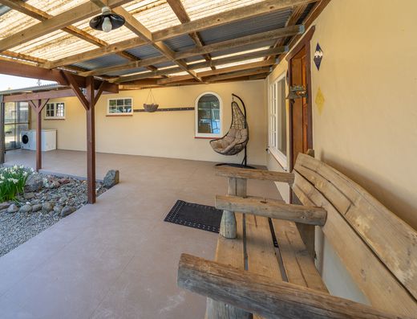
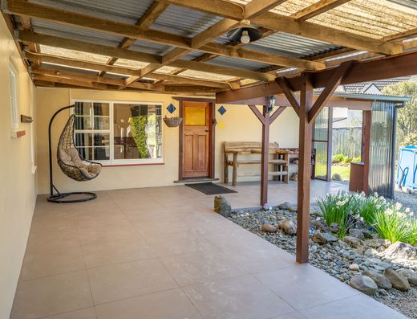
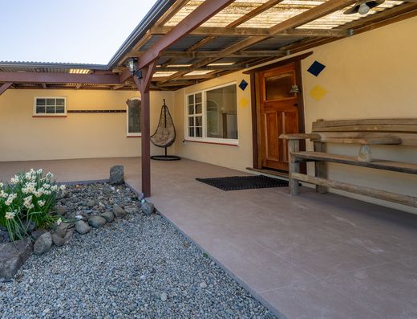
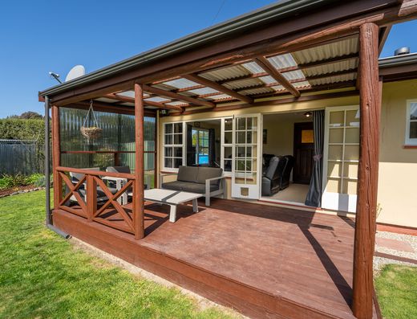
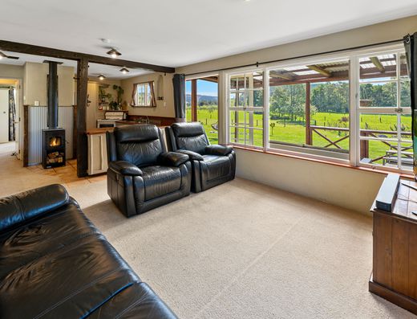
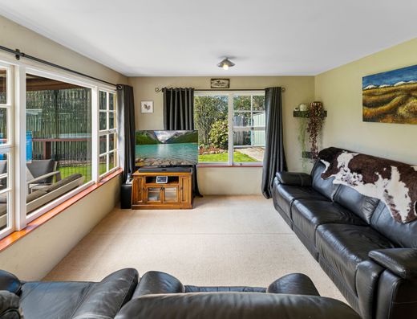

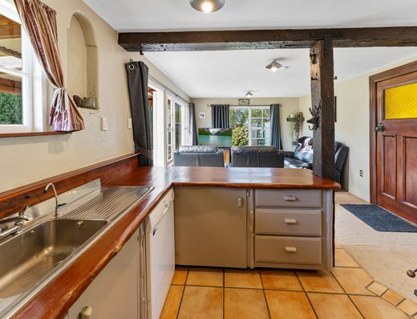
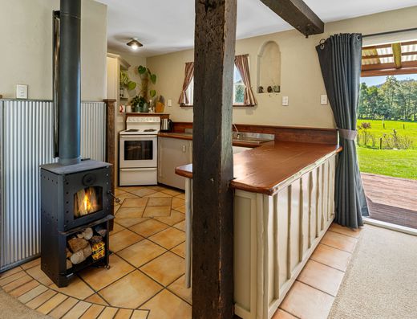
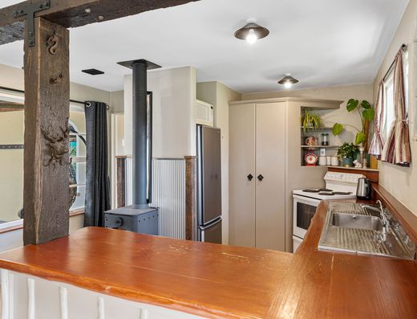
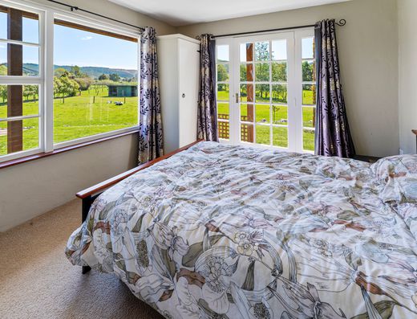

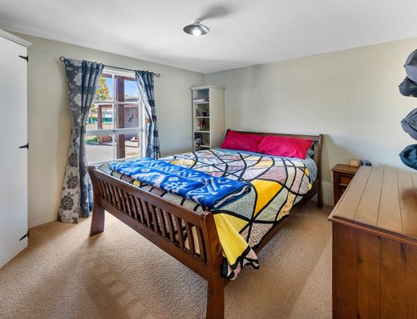
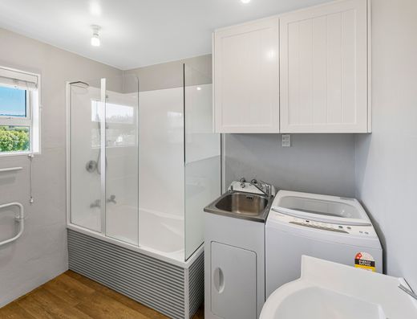
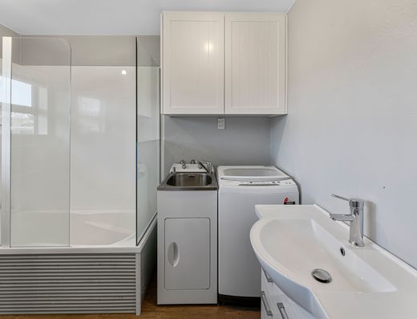
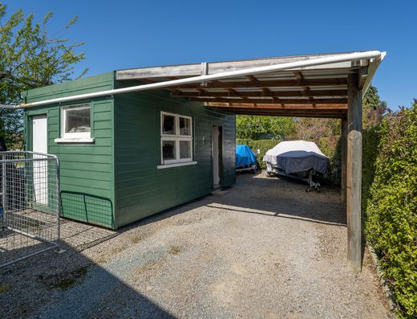
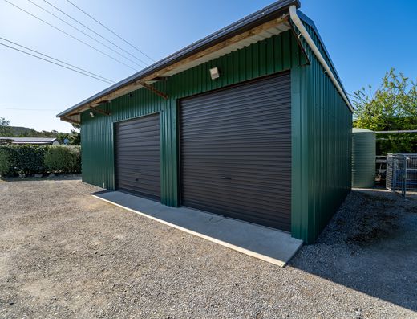
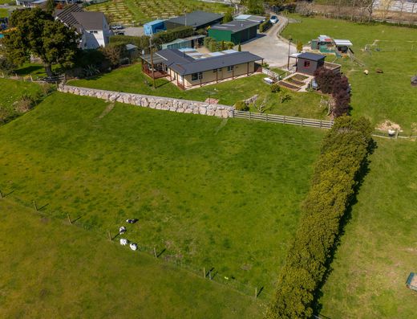
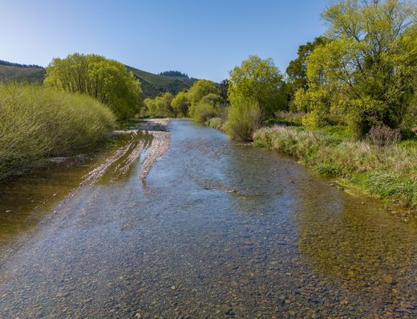
- 3 beds
- 1 baths
- 4 cars


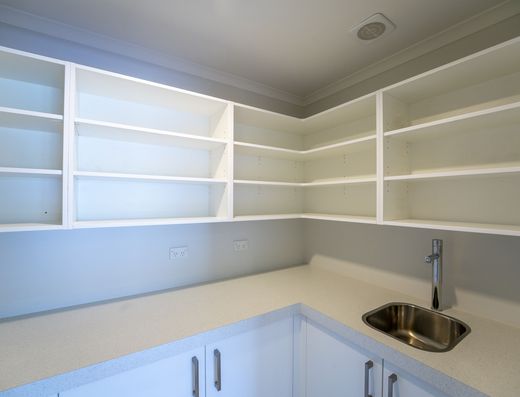

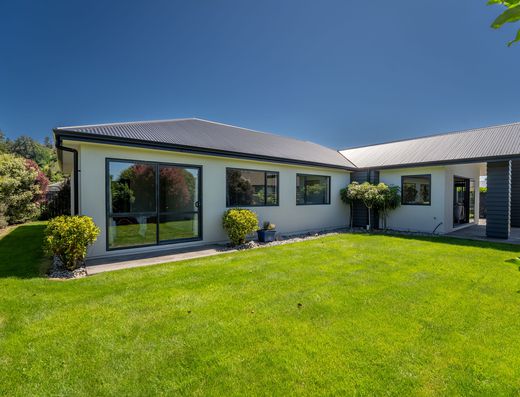
- 4 beds
- 2 baths
- 2 cars
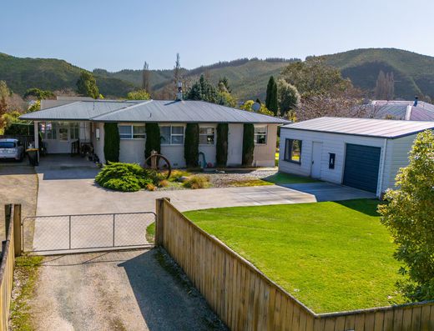
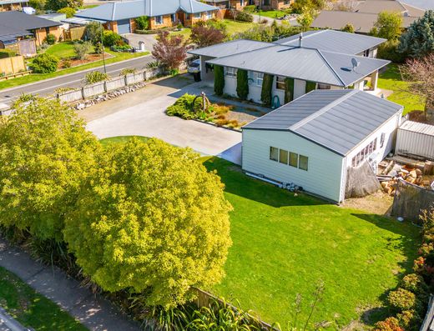
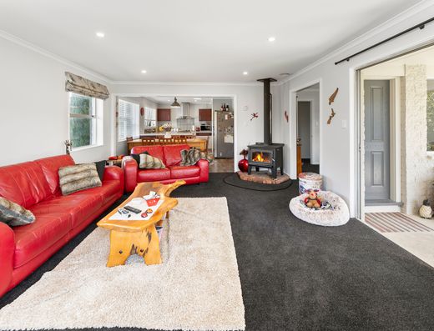
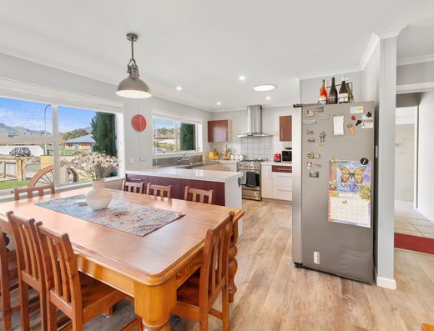
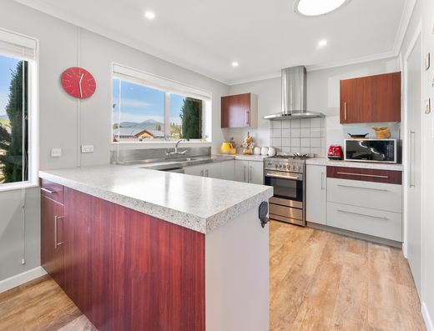
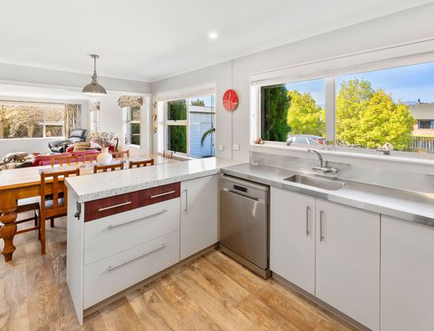
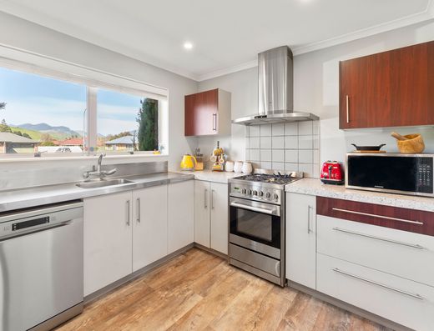
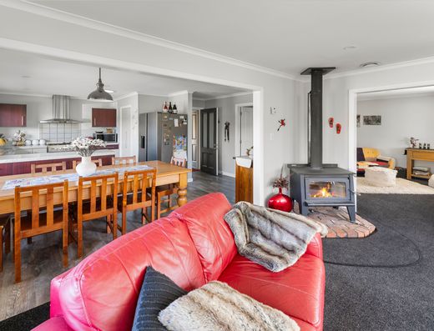
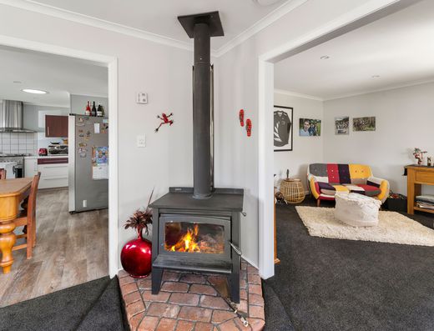
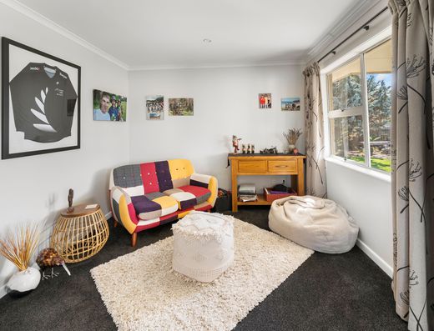
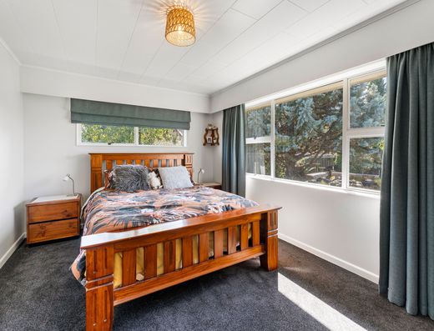
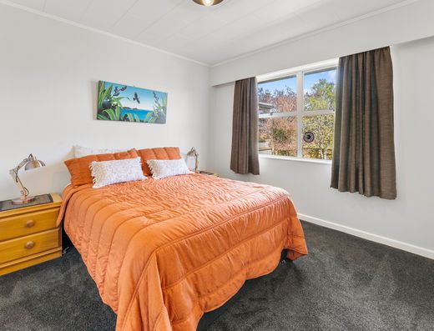
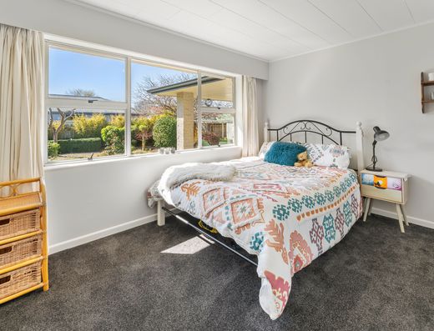
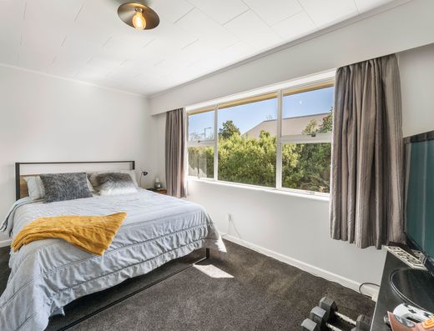
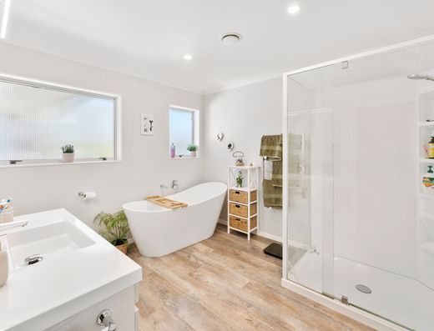
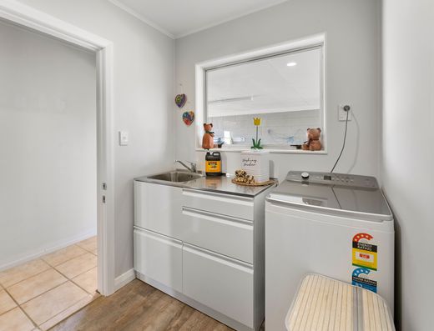
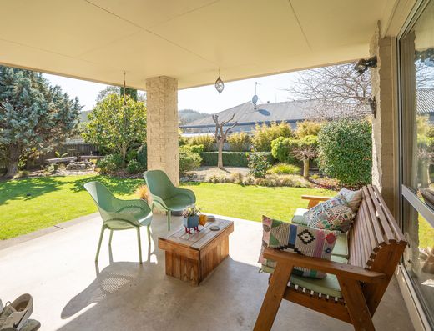
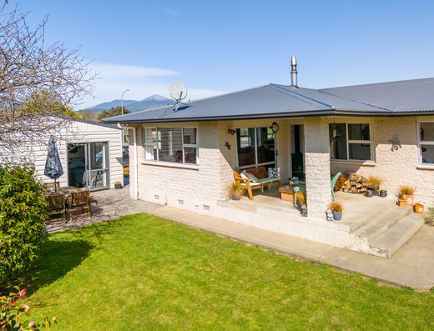
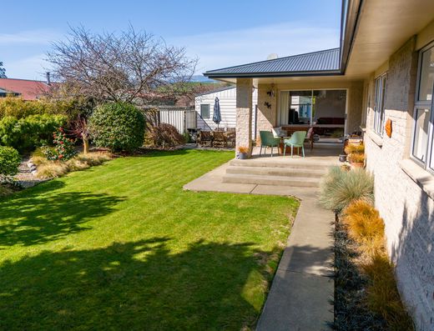
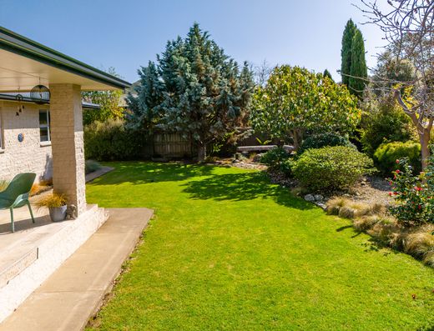
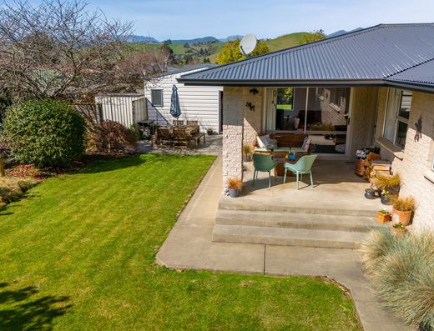


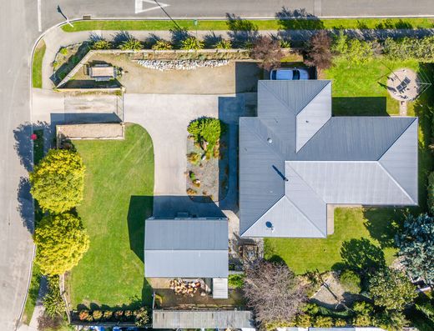
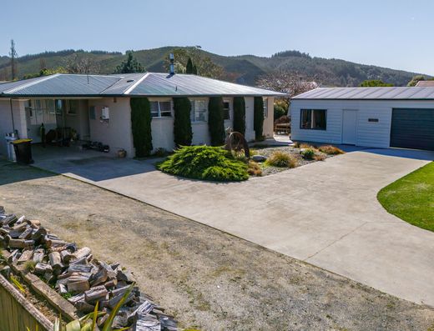
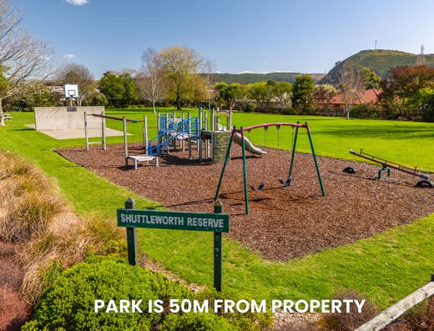
- 5 beds
- 2 baths
- 7 cars
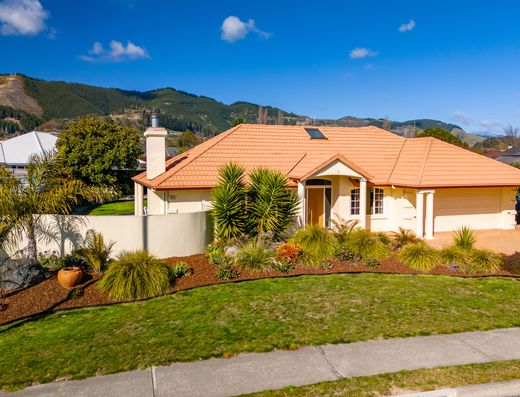









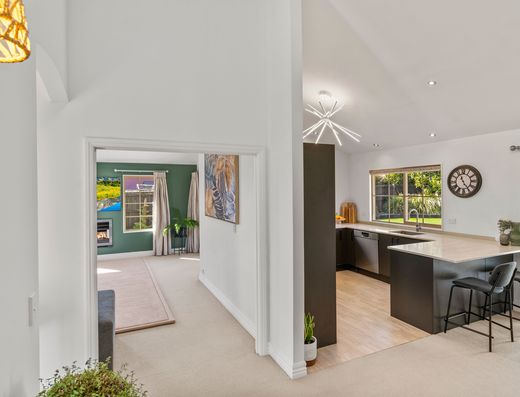










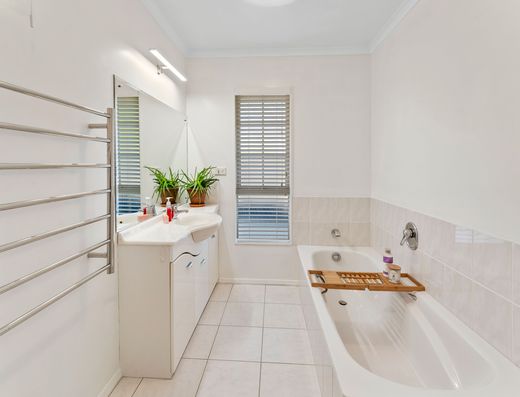


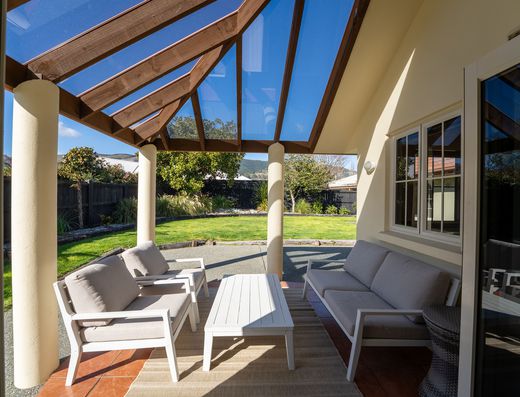








- 4 beds
- 2 baths
- 2 cars























